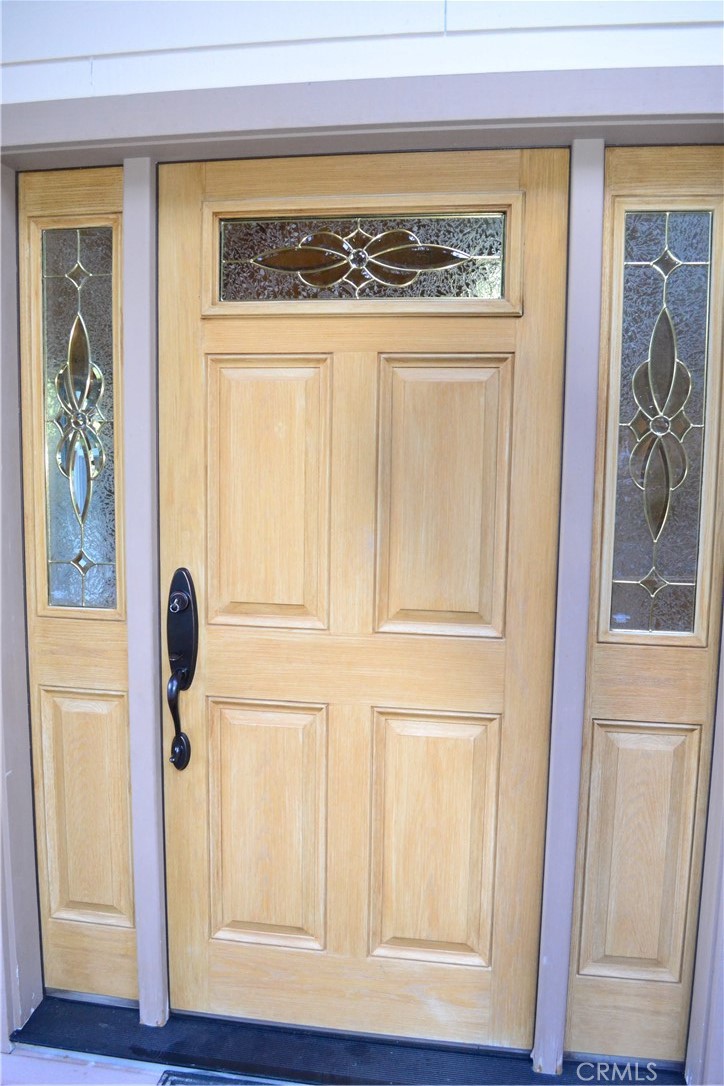- Madhav Sawhneymadhav@sawhneyhomes.comCopy Email
- Redondo - Pacific Coast Highway
200 South Pacific Coast Hwy Redondo Beach, CA 90277
CA, Redondo Beach 90277
(310) 543-3536 - Redondo - South Catalina
1716 South Catalina Ave
Redondo Beach, CA 90277
(310) 543-3536 - El Segundo - Main Street
431 Main Street
El Segundo, CA 90245
(310) 543-3536
The multiple listing data appearing on this website, or contained in reports produced therefrom, is owned and copyrighted by California Regional Multiple Listing Service, Inc. ("CRMLS") and is protected by all applicable copyright laws. Information provided is for viewer's personal, non-commercial use and may not be used for any purpose other than to identify prospective properties the viewer may be interested in purchasing. All listing data, including but not limited to square footage and lot size is believed to be accurate, but the listing Agent, listing Broker and CRMLS and its affiliates do not warrant or guarantee such accuracy. The viewer should independently verify the listed data prior to making any decisions based on such information by personal inspection and/or contacting a real estate professional.
Based on information from California Regional Multiple Listing Service, Inc. as of the most recent time synced and /or other sources. All data, including all measurements and calculations of area, is obtained from various sources and has not been, and will not be, verified by broker or MLS. All information should be independently reviewed and verified for accuracy. Properties may or may not be listed by the office/agent presenting the information



